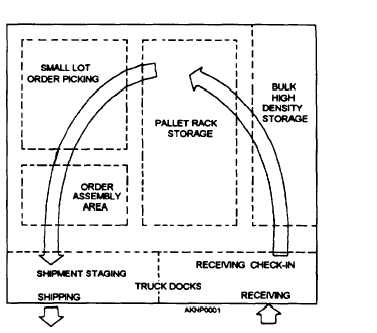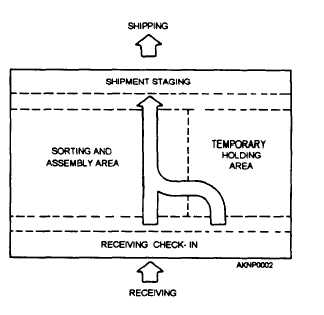shelvings or carousels and MHE such as high rise stock
pickers.
MANPOWER
Planning the layout should include a projection of
work schedule and manpower requirements of the
supply operation. The layout must accommodate the
use of MHE and time of manual operations. For
example, if two MHEs are needed to accomplish one
day’s production in a storage area, the transportation
aisles should be wide enough to accommodate them.
On the other hand, operating in multiple shifts will
require reduced equipment requirements and smaller
aisle dimensions. Only one MHE, for the use of first
and second shift, will be required to accomplish one
day’s production.
MATERIAL FLOW
Plan the storage layout to ensure an orderly flow of
material. The most critical flow area is located where
various operations meet and interact. These areas must
have balanced throughput and accumulation space to
operate efficiently. The flow pattern that you can use is
either the cyclic or the straight line flow. The type of
flow pattern selected depends upon several factors.
These factors include the function of the facility,
relationship between receiving and shipping
operations, and the relative size, weight, and quantity
of material receipts and shipments.
The cyclic flow pattern is useful for low or moder-
ate storage activities. It permits an efficient use of
internal material transport system in moving materials.
It allows the transport of material from the receiving
area to storage, to order picking, and to shipping docks.
Figure 2-1 illustrates a typical cyclic-flow pattern.
The straight line flow is used in high activity
operations where the material does not go to
intermediate storage. The typical application of this
pattern is in a high activity freight distribution area. In
this case, the activity receives loads of commodities,
sorts them by destination, and reloads them to outbound
trucks. This flow pattern emphasizes rapid and direct
transfer of material from receiving to shipping. Figure
2-2 illustrates a sample straight-line flow pattern.
SPACE UTILIZATION
In planning the storage facility, the space-
utilization layout includes the site space of the building,
floor area, and the building “clear height.” Planning the
Figure 2-1.-Typical cyclic-flow pattern.
site of the building is a job for engineers and architects.
You may be involved with planning the warehouse floor
area and “clear height” for maximum storage
utilization. The following text describes some factors
that you should know before you do the plan.
Utilization of Floor Area
The storage pattern for facilities used for pallet rack
operations is designed according to the MHE that will
be used to move the material. The dimensions of the
aisles depend upon the size of the forklift trucks.
Material handling and storage methods used to actually
Figure 2-2.—Typical straight-tine flow pattern.
2-4




